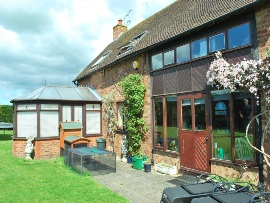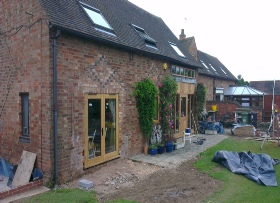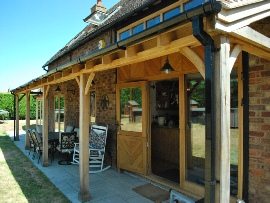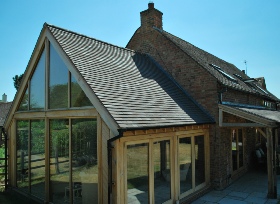

















The barn had been refurbished and converted some 20 years ago and was in need of additional space and some major repairs with a number of the original timber panels failing due to rot. The brief was a sympathetic refurbishment along with a new gable end light room, open patio walkway, replacement oak windows, doors and front porch and new detached garage. Oak was used throughout the project both as a supporting frame for the extension, aesthetic features and replacement panelling and the results have transformed the building.
The barn prior to the work commencing giving an idea of the scope of the project.
The build commenced in May 2012 with the demolition of the existing conservatory and carried on throughout the summer of that year with final completion in the autumn.
The finished oak supports and open covered walkway, long porch, ideal for those long summer evenings.
The original gable end prior to the oak frame being built, with the ground works complete and footings set.
Interior of the new extension detailing the exposed oak beams and high ceiling. An oak framed glass wall at the front creates a light and airy vista.




| Timber framed house |
| Barn extension |
| New Barn Build |
| Courthouse |
| Refurbishment |
| Barn conversion |
| Treehouse |
| Extension |
| Miscellaneous |